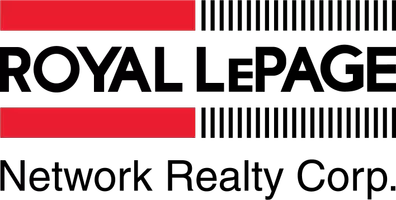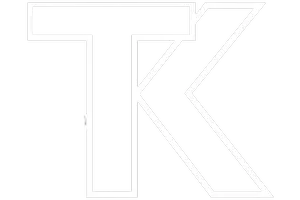3719C 49 ST Northwest #203 Calgary, AB T3B 4B6
UPDATED:
Key Details
Property Type Condo
Sub Type Apartment
Listing Status Active
Purchase Type For Sale
Square Footage 1,014 sqft
Price per Sqft $276
Subdivision Varsity
MLS® Listing ID A2205535
Style Apartment-Single Level Unit
Bedrooms 2
Full Baths 1
Half Baths 1
Condo Fees $753/mo
Year Built 1978
Property Sub-Type Apartment
Property Description
Location
Province AB
County Calgary
Area Cal Zone Nw
Zoning M-C2
Direction E
Interior
Interior Features Walk-In Closet(s)
Heating Baseboard, Boiler, Fireplace(s), Natural Gas
Cooling None
Flooring Carpet, Tile
Fireplaces Number 1
Fireplaces Type Living Room, Raised Hearth, Wood Burning
Appliance Dishwasher, Electric Stove, Garage Control(s), Range Hood, Refrigerator, Window Coverings
Laundry Common Area, Multiple Locations
Exterior
Exterior Feature Courtyard, Storage
Parking Features Assigned, Garage Door Opener, Parkade, Stall, Underground
Community Features Park, Playground, Schools Nearby, Shopping Nearby, Walking/Bike Paths
Amenities Available Elevator(s), Laundry, Recreation Room, Secured Parking, Storage
Roof Type Asphalt Shingle,Membrane
Porch Balcony(s), Wrap Around
Exposure W
Total Parking Spaces 1
Building
Dwelling Type Low Rise (2-4 stories)
Story 4
Foundation Poured Concrete
Architectural Style Apartment-Single Level Unit
Level or Stories Single Level Unit
Structure Type Brick,Cedar,Concrete,Wood Frame
Others
HOA Fee Include Common Area Maintenance,Heat,Insurance,Maintenance Grounds,Professional Management,Reserve Fund Contributions,Sewer,Snow Removal,Trash,Water
Restrictions Adult Living
Tax ID 95333738
Pets Allowed Restrictions




