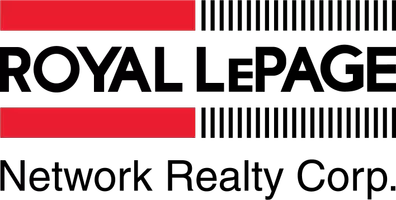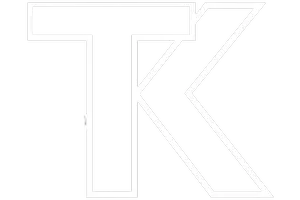108 Cobblestone Gate Southwest Airdrie, AB T4B5J8
OPEN HOUSE
Sun Apr 27, 1:00pm - 4:00pm
UPDATED:
Key Details
Property Type Townhouse
Sub Type Row/Townhouse
Listing Status Active
Purchase Type For Sale
Square Footage 1,529 sqft
Price per Sqft $343
Subdivision Cobblestone Creek
MLS® Listing ID A2210475
Style 2 Storey
Bedrooms 3
Full Baths 2
Half Baths 1
HOA Fees $100/ann
HOA Y/N 1
Year Built 2025
Lot Size 1,894 Sqft
Acres 0.04
Property Sub-Type Row/Townhouse
Property Description
Upstairs, the well-planned layout offers a serene primary suite and two additional bedrooms, separated by a versatile flex room and a laundry room for added privacy and convenience. The unfinished basement provides endless possibilities for future development, and the double detached garage ensures ample parking and storage.
Front and rear landscaping is included, making this home truly move-in ready.
Location
Province AB
County Airdrie
Zoning R2-T
Direction S
Rooms
Basement Full, Unfinished
Interior
Interior Features Kitchen Island, No Animal Home, No Smoking Home, Open Floorplan, Pantry
Heating Forced Air
Cooling None
Flooring Carpet, Laminate
Appliance Dishwasher, Dryer, Electric Range, Microwave Hood Fan, Refrigerator, Washer
Laundry In Unit, Upper Level
Exterior
Exterior Feature Lighting, Other
Parking Features Double Garage Detached
Garage Spaces 2.0
Fence None
Community Features Park, Playground, Schools Nearby, Shopping Nearby, Sidewalks, Street Lights
Amenities Available Other
Roof Type Asphalt Shingle
Porch Other
Exposure S
Total Parking Spaces 2
Building
Lot Description Back Lane, Back Yard
Dwelling Type Four Plex
Foundation Poured Concrete
Architectural Style 2 Storey
Level or Stories Two
Structure Type Brick,Vinyl Siding
New Construction Yes
Others
Restrictions None Known
Tax ID 93068803




