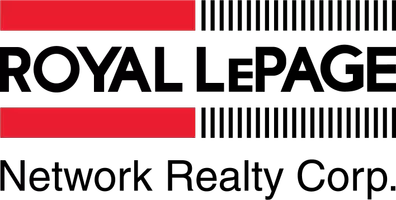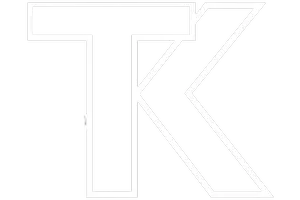211 Atkinson LN Fort Mcmurray, AB T9J 1E8
OPEN HOUSE
Sun Apr 27, 1:00pm - 3:00pm
UPDATED:
Key Details
Property Type Single Family Home
Sub Type Detached
Listing Status Active
Purchase Type For Sale
Square Footage 1,640 sqft
Price per Sqft $396
Subdivision Abasand
MLS® Listing ID A2213196
Style Bi-Level
Bedrooms 5
Full Baths 3
Year Built 2002
Lot Size 5,185 Sqft
Acres 0.12
Property Sub-Type Detached
Property Description
Location
Province AB
County Wood Buffalo
Area Fm Sw
Zoning R3
Direction NE
Rooms
Basement Separate/Exterior Entry, Finished, Full, Suite
Interior
Interior Features High Ceilings, Pantry, Walk-In Closet(s)
Heating Forced Air
Cooling Central Air
Flooring Laminate
Fireplaces Number 1
Fireplaces Type Gas
Inclusions 2 fridges, 2 stoves, 2 dishwashers, washer, dryer, 2 microwaves, windows covering, garage remote, central a/c
Appliance Dishwasher, Microwave, Refrigerator, Washer/Dryer, Window Coverings
Laundry In Basement
Exterior
Exterior Feature Fire Pit, Lighting, Private Yard, Storage
Parking Features Double Garage Attached, Heated Garage, Single Garage Detached
Garage Spaces 3.0
Fence Fenced
Community Features Park, Playground, Schools Nearby, Shopping Nearby, Street Lights, Walking/Bike Paths
Roof Type Asphalt
Porch Deck, Patio
Lot Frontage 44.03
Total Parking Spaces 5
Building
Lot Description Backs on to Park/Green Space, Gazebo, Greenbelt, No Neighbours Behind, Private, Views, Yard Lights
Dwelling Type House
Foundation Poured Concrete
Architectural Style Bi-Level
Level or Stories Bi-Level
Structure Type Vinyl Siding
Others
Restrictions Restrictive Covenant,Utility Right Of Way
Tax ID 92006720




