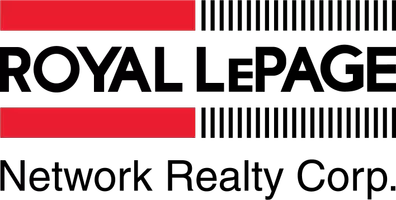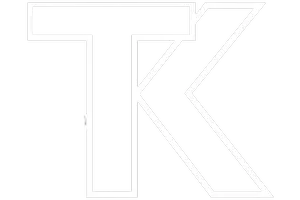1530 TAMARACK BLVD Northwest #46 Edmonton, AB T6T 2E6
UPDATED:
Key Details
Property Type Townhouse
Sub Type Row/Townhouse
Listing Status Active
Purchase Type For Sale
Square Footage 1,226 sqft
Price per Sqft $301
Subdivision Tamarack
MLS® Listing ID A2214045
Style 3 (or more) Storey
Bedrooms 3
Full Baths 2
Half Baths 1
Condo Fees $202/mo
Year Built 2024
Property Sub-Type Row/Townhouse
Property Description
The main floor features a spacious entryway with a utility room, laundry area, and direct access to the attached double garage.
On the second level, enjoy a bright, open-concept living room that leads to a private balcony—perfect for outdoor relaxation. The modern kitchen is equipped with double sinks, sleek cabinetry, and stylish countertops, complemented by a convenient 2-piece bathroom on the same floor.
Upstairs on the third level, you'll find a carpeted retreat with a generous primary bedroom, complete with a walk-in closet and 3-piece ensuite. Two additional bedrooms and another full bathroom provide space for family or guests.
Location
Province AB
County Edmonton
Zoning RM H16
Direction W
Rooms
Basement None
Interior
Interior Features Kitchen Island, Quartz Counters, See Remarks
Heating Forced Air
Cooling None
Flooring Carpet, Tile, Vinyl Plank
Inclusions just appliances and light fixtures
Appliance Dishwasher, Electric Range, Oven, Refrigerator, Washer/Dryer
Laundry In Unit
Exterior
Exterior Feature Balcony
Parking Features Double Garage Attached
Garage Spaces 2.0
Fence None
Community Features Shopping Nearby
Amenities Available None
Roof Type Asphalt Shingle
Porch Balcony(s)
Total Parking Spaces 2
Building
Lot Description See Remarks
Dwelling Type Four Plex
Foundation Poured Concrete
Architectural Style 3 (or more) Storey
Level or Stories Three Or More
Structure Type Vinyl Siding,Wood Frame
New Construction Yes
Others
HOA Fee Include Common Area Maintenance,Insurance,Professional Management,Reserve Fund Contributions,See Remarks,Snow Removal,Trash
Restrictions None Known
Pets Allowed Restrictions




