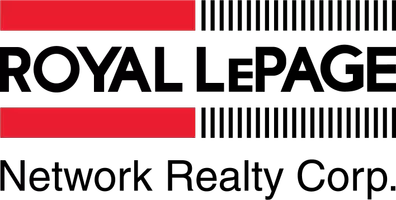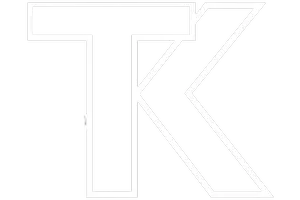139 Royal Birkdale DR Northwest Calgary, AB T3G 5R8
OPEN HOUSE
Sun May 04, 2:00pm - 4:00pm
UPDATED:
Key Details
Property Type Single Family Home
Sub Type Detached
Listing Status Active
Purchase Type For Sale
Square Footage 1,528 sqft
Price per Sqft $520
Subdivision Royal Oak
MLS® Listing ID A2216647
Style Bungalow
Bedrooms 5
Full Baths 3
Year Built 2003
Lot Size 4,477 Sqft
Acres 0.1
Property Sub-Type Detached
Property Description
Step Inside to discover the main living area impresses with a soaring 11'8" vaulted ceiling, creating an open and inviting atmosphere. Natural light pours in through two skylights—one in the Living Room and another in the Kitchen. The bright Living Room features a cozy gas fireplace, built-in bookcases and opens onto a balcony with breathtaking pond views, ideal for quiet mornings or evening relaxation. A formal Dining Room provides the perfect space for family gatherings or entertaining guests, while the Kitchen offers ample Maple cabinetry, raised eating bar and a pantry.
The spacious Primary Bedroom is a true retreat, offering the same serene view, a generous walk-in closet, and a spa-inspired 5-piece Ensuite that features a double vanity and a soaker tub, and a skylight that fills the space with natural light. A second Bedroom and a Full Bathroom complete the main floor, offering flexibility for guests, family, or a home office. A spacious Mud Room with a convenient Laundry unit completes this level.
The fully finished Walkout Basement includes a large Family Room with a second gas fireplace and a built-in Wet Bar. You'll also find three well-sized Bedrooms and a 4-piece Bathroom, which features a cheater door connecting to one of the bedrooms for added convenience.
The backyard is fully fenced and beautifully landscaped with perennials, offering a nice outdoor space to relax and unwind. On a good clear day, you can enjoy the unobstructed view of the Mountains, and the Natural Reserve area with the Pond that you may forget you are living in the City. Located just steps from schools, parks and scenic pathways. This home also enjoys front-row views of community fireworks on New Year's Eve. Only a 4-minute drive to Royal Oak Centre, where you'll find restaurants, A-Mart, Walmart, Sobeys and more. A double attached insulated Garage provides year-round comfort and convenience. Don't miss your chance to own this exceptional pond-view walkout Bungalow!
Location
Province AB
County Calgary
Area Cal Zone Nw
Zoning R-CG
Direction SE
Rooms
Basement Finished, Full, Walk-Out To Grade
Interior
Interior Features Breakfast Bar, Ceiling Fan(s), Double Vanity, High Ceilings, Pantry, Skylight(s), Soaking Tub, Vaulted Ceiling(s), Walk-In Closet(s), Wet Bar
Heating Forced Air, Natural Gas
Cooling None
Flooring Carpet, Hardwood
Fireplaces Number 2
Fireplaces Type Family Room, Gas, Living Room
Appliance Dishwasher, Dryer, Electric Stove, Garage Control(s), Refrigerator, Washer, Window Coverings
Laundry Main Level
Exterior
Exterior Feature None
Parking Features Double Garage Attached, Insulated
Garage Spaces 2.0
Fence Fenced
Community Features Lake, Park, Playground, Schools Nearby, Sidewalks, Street Lights, Walking/Bike Paths
Roof Type Asphalt Shingle
Porch Deck, Patio
Lot Frontage 51.09
Total Parking Spaces 4
Building
Lot Description Corner Lot, Cul-De-Sac, Lake, Landscaped, Views
Dwelling Type House
Foundation Poured Concrete
Architectural Style Bungalow
Level or Stories One
Structure Type Stone,Vinyl Siding,Wood Frame
Others
Restrictions Utility Right Of Way
Tax ID 95316925




