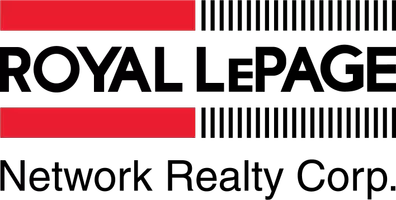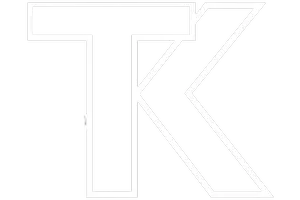41019 range road 11 #93 Rural Lacombe County, AB T0C 2J0
UPDATED:
Key Details
Property Type Single Family Home
Sub Type Detached
Listing Status Active
Purchase Type For Sale
Square Footage 1,362 sqft
Price per Sqft $341
Subdivision Sandy Point
MLS® Listing ID A2218528
Style Modular Home
Bedrooms 2
Full Baths 2
Condo Fees $175/mo
Year Built 2017
Lot Size 4,275 Sqft
Acres 0.1
Property Sub-Type Detached
Property Description
The chef's kitchen is a true highlight, featuring abundant storage, an oversized center island, under cabinet lighting and sleek stainless steel appliances—including a microwave that doubles as a convection oven. Triple-glazed windows flood the home with natural light with some of them being tinted keeping it cool and comfortable, complemented by central air conditioning for those warm summer days.
The primary bedroom is generously sized and includes a private 3-piece ensuite. A second bedroom is perfect for guests or children, offering convenient access to the main bathroom via a cheater door. Additional features include a dedicated computer room and a laundry room for added functionality.
Step outside to enjoy not one, but two fabulous decks! The first offers a cozy, private retreat, while the expansive second deck is ideal for entertaining. A fully finished “man shed” provides the perfect space for hobbies or relaxation.
This property is designed for low maintenance living, with artificial grass, composite decking, paved walkways, and durable hardy board siding. Peace of mind comes standard with a Generac emergency generator system, ensuring you're never without power. Additional thoughtful touches include hot and cold outdoor taps and a weather vane that remotely displays temperature, wind speed, and direction.
Located in one of Alberta's most desirable lake communities, you're just steps from the magnificent BEACH!. Friends with RVs? The nearby campground makes hosting a breeze. Enjoy local amenities such as an open driving range and coming soon 12-hole golf course. The community takes great pride in its friendly atmosphere, with regular gatherings around the campfire and shared meals at the community center.
Location
Province AB
County Lacombe County
Zoning rv1
Direction N
Rooms
Basement None
Interior
Interior Features Closet Organizers, High Ceilings, Kitchen Island, Laminate Counters, Open Floorplan, Vinyl Windows
Heating Forced Air, Propane
Cooling Central Air
Flooring Laminate
Fireplaces Number 1
Fireplaces Type Electric
Inclusions fridge, stove, dishwasher, convection microwave, washer&dryer, fireplace, window coverings, shed, AC, ceiling fans and Generac
Appliance Central Air Conditioner, Dishwasher, Electric Stove, Microwave, Refrigerator
Laundry Laundry Room
Exterior
Exterior Feature None
Parking Features None
Fence None
Community Features Fishing, Gated, Lake, Playground, Walking/Bike Paths
Amenities Available Beach Access, Coin Laundry, Playground
Roof Type Asphalt
Porch Deck, Front Porch, Patio
Lot Frontage 45.0
Total Parking Spaces 2
Building
Lot Description Low Maintenance Landscape, Paved, See Remarks
Dwelling Type Manufactured House
Foundation Piling(s)
Sewer Private Sewer
Water Co-operative
Architectural Style Modular Home
Level or Stories One
Structure Type Composite Siding,Manufactured Floor Joist,Metal Frame,Wood Frame
Others
HOA Fee Include Caretaker,Sewer,Snow Removal,Trash,Water
Restrictions Architectural Guidelines,Development Restriction,Pet Restrictions or Board approval Required
Tax ID 92244717
Pets Allowed Restrictions, Yes




