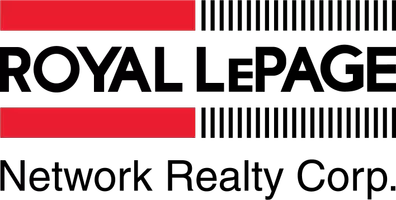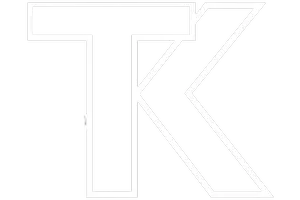112 Allen CRES Vulcan, AB T0L 2B0
UPDATED:
Key Details
Property Type Single Family Home
Sub Type Detached
Listing Status Active
Purchase Type For Sale
Square Footage 960 sqft
Price per Sqft $364
MLS® Listing ID A2220996
Style Bungalow
Bedrooms 4
Full Baths 2
Year Built 1977
Lot Size 6,587 Sqft
Acres 0.15
Property Sub-Type Detached
Property Description
The fully finished basement features a unique floating wall in the bedroom, allowing for easy removal if you'd like to expand the space or create an additional 5th bedroom. Outside, you'll find a generous 24' x 16' heated garage, ideal for parking or workshop space, a paved driveway for additional off street parking or RV parking, plus two handy sheds (6'8" x 6'8" and 8'2" x 8'2") for additional storage and back gate in yard adds another option for RV storage.
This solid home offers excellent value in a welcoming, family-friendly community close to amenities and schools.
Location
Province AB
County Vulcan County
Zoning R-1
Direction S
Rooms
Basement Finished, Full
Interior
Interior Features No Smoking Home, Vinyl Windows
Heating Forced Air
Cooling Central Air
Flooring Carpet, Laminate, Linoleum
Inclusions Blinds, 2x Shed, A/C unit, Garage door opener and remote
Appliance Dishwasher, Refrigerator, Stove(s), Washer/Dryer
Laundry In Basement
Exterior
Exterior Feature Private Yard
Parking Features Single Garage Detached
Garage Spaces 1.0
Fence Fenced
Community Features Playground, Schools Nearby, Shopping Nearby
Roof Type Asphalt Shingle
Porch Deck
Lot Frontage 33.5
Total Parking Spaces 4
Building
Lot Description Back Yard, Front Yard, Private
Dwelling Type House
Foundation Poured Concrete
Architectural Style Bungalow
Level or Stories One
Structure Type Stucco,Wood Frame
Others
Restrictions None Known
Tax ID 57434251




