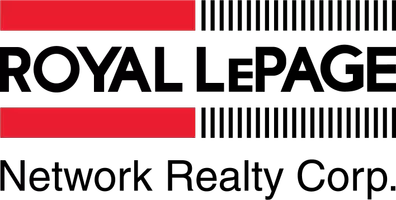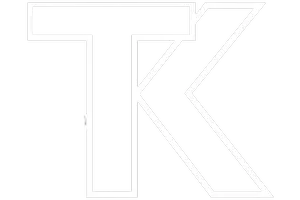1521 26 AVE Southwest #309 Calgary, AB T2T 1C4
UPDATED:
Key Details
Property Type Condo
Sub Type Apartment
Listing Status Active
Purchase Type For Sale
Square Footage 702 sqft
Price per Sqft $462
Subdivision South Calgary
MLS® Listing ID A2223181
Style Apartment-Single Level Unit
Bedrooms 2
Full Baths 2
Condo Fees $551/mo
Year Built 2015
Property Sub-Type Apartment
Property Description
Location
Province AB
County Calgary
Area Cal Zone Cc
Zoning M-C2
Direction N
Interior
Interior Features Closet Organizers, Kitchen Island, Open Floorplan, See Remarks
Heating Baseboard
Cooling Wall Unit(s)
Flooring Laminate
Inclusions NA
Appliance Built-In Oven, Dishwasher, Dryer, Gas Cooktop, Refrigerator, Washer, Window Coverings
Laundry In Unit
Exterior
Exterior Feature Balcony
Parking Features Titled, Underground
Community Features Park, Playground, Schools Nearby, Shopping Nearby
Amenities Available Roof Deck
Porch Balcony(s)
Exposure N,NW
Total Parking Spaces 1
Building
Dwelling Type Low Rise (2-4 stories)
Story 4
Architectural Style Apartment-Single Level Unit
Level or Stories Single Level Unit
Structure Type Wood Frame
Others
HOA Fee Include Common Area Maintenance,Gas,Heat,Insurance,Maintenance Grounds,Professional Management,Reserve Fund Contributions,Snow Removal,Trash,Water
Restrictions Pet Restrictions or Board approval Required,Restrictive Covenant,Utility Right Of Way
Tax ID 95127555
Pets Allowed Restrictions




