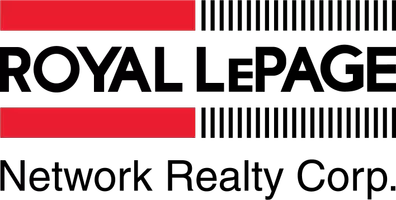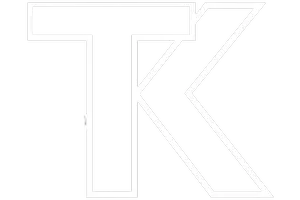222055 & 222057 HIGHWAY 24 Rural Wheatland County, AB T0J 0M0
UPDATED:
Key Details
Property Type Single Family Home
Sub Type Detached
Listing Status Active
Purchase Type For Sale
Square Footage 2,482 sqft
Price per Sqft $533
MLS® Listing ID A2222836
Style 1 and Half Storey,Acreage with Residence
Bedrooms 6
Full Baths 3
Half Baths 1
Year Built 1980
Lot Size 13.060 Acres
Acres 13.06
Property Sub-Type Detached
Property Description
Upstairs is the PRIMARY Bedroom with 4 pc bath, including a WALK-IN shower and CLAW-FOOT-TUB. A UNIQUE Hammered Iron Railing leads from upstairs down to the basement, where there are 2 LARGE Bedrooms, a 3 pc Bathroom, 2 Storage Rooms, and 2 Utility Rooms. The lawns are WELL KEPT with a Number of Flowering Trees and Shrubs, a Pond and a LARGE GARDEN Space, also a DOG KENNEL. The SECONDARY Bungalow has a LARGE Kitchen, a Living Room with HARDWOOD Floor, 3 Bedrooms, a 3 pc Bathroom, and a DEN with Sliding Patio Doors to a Deck. The Basement is unfinished but has a LAUNDRY ROOM and 2 LARGE Storage Rooms. There is a detached DOUBLE GARAGE and several Flowering Trees and Shrubs. The rest of the property INCLUDES VARIOUS OUTBUILDINGS, including a Large Shop with 200 amp Service, Barns, Grain Bins, Horse Shelters, and Pasture.
Location
Province AB
County Wheatland County
Zoning AG
Direction S
Rooms
Basement Finished, Full
Interior
Interior Features Beamed Ceilings, Breakfast Bar, Built-in Features, Ceiling Fan(s), Soaking Tub, Storage, Track Lighting, Vaulted Ceiling(s)
Heating Forced Air, Natural Gas, Other, Propane, Wood
Cooling None
Flooring Carpet, Hardwood, Laminate, Tile
Fireplaces Number 2
Fireplaces Type Decorative, Dining Room, EPA Certified Wood Stove, Free Standing, Living Room, Wood Burning Stove
Inclusions Barns X 2, Bunk House, Coal Shed, Ceiling Fans X 5, Dryer X 2, Graineries X 9, Portable Dishwasher, 3 Sided Quonset, Refrigerator X 2, Shed X 3, Shop, Washer X 2, Water Softeners X 2, Well Houses X 2, Wood Stoves X 2 (WETT Certified).
Appliance Dishwasher, Dryer, Gas Cooktop, Gas Oven, Microwave, Portable Dishwasher, Range Hood, Refrigerator, Washer, Washer/Dryer Stacked, Water Softener, Window Coverings
Laundry Gas Dryer Hookup, In Basement, Laundry Room, Main Level, Multiple Locations, Washer Hookup
Exterior
Exterior Feature Balcony, Private Entrance, Private Yard, Rain Barrel/Cistern(s), Storage
Parking Features 220 Volt Wiring, Additional Parking, Double Garage Detached, Oversized, Paved, RV Access/Parking
Garage Spaces 8.0
Fence Fenced
Community Features None
Utilities Available Cable Connected, Electricity Connected, Natural Gas Connected, Propane, Sewer Connected, Water Connected
Roof Type Asphalt Shingle
Porch Balcony(s), Deck, Front Porch, Patio, Wrap Around
Total Parking Spaces 20
Building
Lot Description Back Yard, Front Yard, Fruit Trees/Shrub(s), Garden, Landscaped, Lawn, Private, Views
Dwelling Type House
Foundation Poured Concrete
Sewer Septic Field, Septic Tank
Water Well
Architectural Style 1 and Half Storey, Acreage with Residence
Level or Stories One and One Half
Structure Type Concrete,Wood Frame
Others
Restrictions Restrictive Covenant,Utility Right Of Way
Tax ID 94231381




