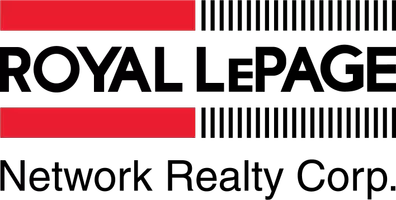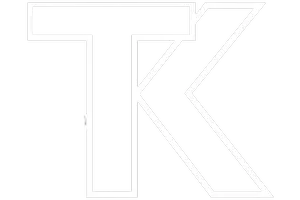5210 53 ST Lacombe, AB T4L 1J7
UPDATED:
Key Details
Property Type Single Family Home
Sub Type Detached
Listing Status Active
Purchase Type For Sale
Square Footage 1,464 sqft
Price per Sqft $471
Subdivision Downtown Lacombe
MLS® Listing ID A2224961
Style 2 Storey
Bedrooms 4
Full Baths 2
Year Built 1922
Lot Size 9,000 Sqft
Acres 0.21
Lot Dimensions 50X180
Property Sub-Type Detached
Property Description
Inside, you'll be greeted by a striking original staircase with hand-set tile risers, showcasing the craftsmanship and character of the home. Original architectural details such as clawfoot tub, refinished fir trim including 10" baseboards and quarter-sawn oak hardwood floors add warmth and authenticity. Soaring 9' ceilings make the home feel both spacious and inviting. The custom kitchen is thoughtfully designed with soft close cabinetry, quartz countertops and a premium gas range, perfect for those who love to cook and entertain. Off the dining room, a large screened deck with double patio doors provides a bright and airy space for relaxing or hosting large gatherings. The 2nd floor bath retains classic heritage touches with modern fixtures including a rain shower, while the basement bathroom offers a luxurious retreat with cedar lined ceiling and walls as well as in-floor heating. Practical upgrades throughout the home include complete electrical overhaul with modern panel, new pex plumbing with a manifold system, large 75 gal hot water tank, and reverse osmosis water filtration system. A high efficiency furnace and central air conditioning system added in 2021 come with 6 years remaining on a full parts and labour warranty offering year round comfort and peace of mind.
The exterior features newer galvanized metal roofing, updated gutter system, freshly repainted wood siding and details, added cedar touches as well as all upgraded custom vinyl windows. Situated on a generous 50' x180' lot with mature landscaping and fruit bearing bushes. The fully fenced backyard includes a play structure, chicken coop and separate gravel dog run, making it ideal for families and pet lovers alike. There is also ample off-street parking with space for multiple vehicles and RVs.
Situated just a short walk from schools K-12, the Lacombe Multiplex, library and the Preforming Arts Center, this location is as convenient as it is charming. With its balance of preserved heritage details and thoughtful modern upgrades, this unique home truly needs to be seen to be appreciated.
Location
Province AB
County Lacombe
Zoning R1
Direction W
Rooms
Basement Finished, Full
Interior
Interior Features See Remarks
Heating Forced Air, Natural Gas
Cooling Central Air
Flooring Ceramic Tile, Hardwood
Fireplaces Number 1
Fireplaces Type Wood Burning
Inclusions Fridge, Stove, Dishwasher, Washer, Dryer, Shed
Appliance Built-In Gas Range, Dishwasher, Refrigerator, Washer/Dryer
Laundry In Basement
Exterior
Exterior Feature Dog Run
Parking Features Off Street
Fence Fenced
Community Features Park, Playground, Pool, Schools Nearby, Shopping Nearby, Sidewalks, Street Lights, Walking/Bike Paths
Roof Type Metal
Porch Deck
Lot Frontage 50.0
Total Parking Spaces 4
Building
Lot Description Back Yard, City Lot, Dog Run Fenced In, Fruit Trees/Shrub(s)
Dwelling Type House
Foundation Poured Concrete
Architectural Style 2 Storey
Level or Stories Two
Structure Type Wood Frame
Others
Restrictions None Known
Tax ID 93813175
Virtual Tour https://unbranded.youriguide.com/5210_53_st_lacombe_ab/




