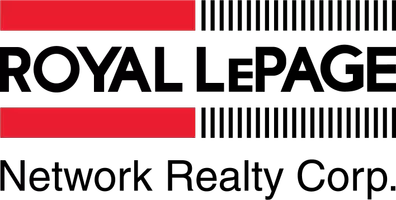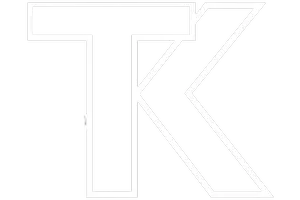230 E 2 AVE North Magrath, AB T0K 1J0
UPDATED:
Key Details
Property Type Single Family Home
Sub Type Detached
Listing Status Active
Purchase Type For Sale
Square Footage 1,413 sqft
Price per Sqft $395
MLS® Listing ID A2227828
Style Bungalow
Bedrooms 3
Full Baths 3
Year Built 1994
Lot Size 10,018 Sqft
Acres 0.23
Property Sub-Type Detached
Property Description
Location
Province AB
County Cardston County
Zoning R1
Direction N
Rooms
Basement Finished, Full
Interior
Interior Features High Ceilings, Kitchen Island, Storage, Vaulted Ceiling(s), Walk-In Closet(s)
Heating In Floor, Mid Efficiency, Forced Air, Natural Gas
Cooling Central Air
Flooring Carpet, Laminate, Vinyl Plank
Fireplaces Number 1
Fireplaces Type Electric
Inclusions solar panels
Appliance Dishwasher, Garburator, Gas Range, Refrigerator
Laundry In Basement
Exterior
Exterior Feature Fire Pit, Garden, Private Entrance, Private Yard
Parking Features Double Garage Attached
Garage Spaces 2.0
Fence Fenced
Community Features Other, Sidewalks
Roof Type Asphalt Shingle
Porch Deck
Lot Frontage 75.04
Total Parking Spaces 2
Building
Lot Description Other
Dwelling Type House
Foundation Poured Concrete
Architectural Style Bungalow
Level or Stories One
Structure Type Stucco,Wood Frame
Others
Restrictions None Known
Tax ID 56793982




