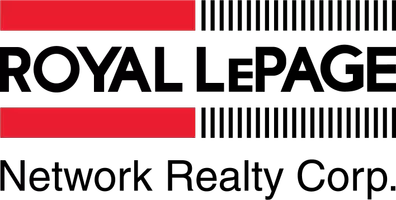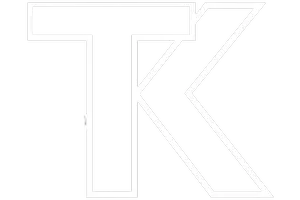572 Savanna BLVD Northeast Calgary, AB T3J 0Y2
UPDATED:
Key Details
Property Type Townhouse
Sub Type Row/Townhouse
Listing Status Active
Purchase Type For Sale
Square Footage 1,493 sqft
Price per Sqft $314
Subdivision Saddle Ridge
MLS® Listing ID A2228973
Style 3 (or more) Storey
Bedrooms 3
Full Baths 2
Half Baths 1
Condo Fees $335/mo
Year Built 2020
Property Sub-Type Row/Townhouse
Property Description
Location
Province AB
County Calgary
Area Cal Zone Ne
Zoning M-1 d100
Direction S
Rooms
Basement None
Interior
Interior Features Granite Counters, No Animal Home, No Smoking Home
Heating Forced Air
Cooling None
Flooring Carpet, Ceramic Tile, Laminate
Inclusions na
Appliance Dishwasher, Dryer, Electric Range, Garage Control(s), Refrigerator, Washer, Window Coverings
Laundry Upper Level
Exterior
Exterior Feature Playground, Private Entrance
Parking Features Double Garage Attached
Garage Spaces 2.0
Fence None
Community Features Schools Nearby, Shopping Nearby
Amenities Available Visitor Parking
Roof Type Asphalt Shingle
Porch Balcony(s)
Total Parking Spaces 2
Building
Lot Description Corner Lot
Dwelling Type Five Plus
Foundation Perimeter Wall
Architectural Style 3 (or more) Storey
Level or Stories Three Or More
Structure Type Wood Frame
Others
HOA Fee Include Common Area Maintenance,Insurance,Professional Management,Reserve Fund Contributions,Snow Removal,Trash
Restrictions Call Lister
Tax ID 101202500
Pets Allowed Call




