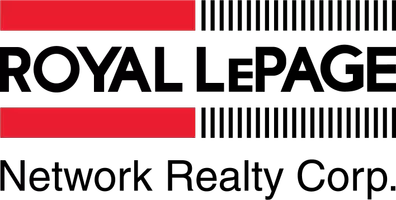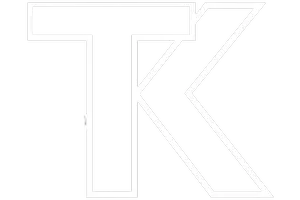1853 26 ST Southeast Medicine Hat, AB T1A2G8
UPDATED:
Key Details
Property Type Single Family Home
Sub Type Detached
Listing Status Active
Purchase Type For Sale
Square Footage 978 sqft
Price per Sqft $265
Subdivision Crestwood-Norwood
MLS® Listing ID A2229165
Style Bungalow
Bedrooms 4
Full Baths 2
Year Built 1964
Lot Size 4,999 Sqft
Acres 0.11
Property Sub-Type Detached
Property Description
While it does need some TLC—cosmetic updates, wall repairs, and a refreshed kitchen—it's priced accordingly and ready for someone to bring it back to life. The big backyard is a major bonus, and there's even a garage at the back for extra storage or parking.
And the location? Fantastic — close to schools, parks, walking paths, a swimming pool, and shopping. This home has great bones and endless potential with renovations that wouldn't require a massive budget.
Whether you're a handy homeowner or an investor looking for your next project, this one is worth a look!
Location
Province AB
County Medicine Hat
Zoning R-LD
Direction N
Rooms
Basement Separate/Exterior Entry, Finished, Full, Suite
Interior
Interior Features See Remarks
Heating Forced Air, Natural Gas
Cooling Central Air
Flooring See Remarks
Appliance Electric Stove, Refrigerator, Washer/Dryer
Laundry Common Area, In Basement
Exterior
Exterior Feature None
Parking Features Additional Parking, Off Street, Parking Pad, Single Garage Detached
Garage Spaces 1.0
Fence Cross Fenced
Community Features None
Roof Type Asphalt Shingle
Porch Deck
Lot Frontage 46.72
Total Parking Spaces 5
Building
Lot Description Back Lane, Back Yard
Dwelling Type House
Foundation See Remarks
Architectural Style Bungalow
Level or Stories Two
Structure Type Brick,Stucco
Others
Restrictions None Known
Tax ID 91047887




