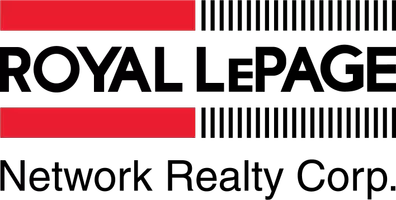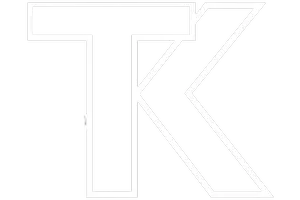81 Rupert CRES Red Deer, AB T4P 2Y9
UPDATED:
Key Details
Property Type Single Family Home
Sub Type Detached
Listing Status Active
Purchase Type For Sale
Square Footage 1,201 sqft
Price per Sqft $324
Subdivision Rosedale Estates
MLS® Listing ID A2229511
Style 1 and Half Storey
Bedrooms 5
Full Baths 2
Year Built 1982
Lot Size 4,789 Sqft
Acres 0.11
Property Sub-Type Detached
Property Description
Location
Province AB
County Red Deer
Zoning R1
Direction N
Rooms
Basement Finished, Full
Interior
Interior Features Closet Organizers, Laminate Counters, Pantry, Vaulted Ceiling(s)
Heating Forced Air, Natural Gas
Cooling None
Flooring Laminate, Tile
Fireplaces Number 1
Fireplaces Type Gas, Living Room, Tile
Inclusions Fridge, Stove, Dishwasher BI, Microwave BI, Washer, Dryer, All Window Coverings, Garden Shed, 2 TV Wall Mounts, 2 Wardrobes in Upper Bedroom, Outdoor Wooden Seating & FireTable
Appliance Dishwasher, Electric Stove, Microwave Hood Fan, Refrigerator, Washer/Dryer
Laundry In Basement
Exterior
Exterior Feature Private Yard
Parking Features Off Street, Parking Pad
Fence Fenced
Community Features Park, Sidewalks, Street Lights
Roof Type Asphalt Shingle
Porch Deck, Front Porch
Lot Frontage 42.0
Total Parking Spaces 3
Building
Lot Description Back Lane, Back Yard, Landscaped
Dwelling Type House
Foundation Wood
Architectural Style 1 and Half Storey
Level or Stories One and One Half
Structure Type Wood Siding
Others
Restrictions None Known
Tax ID 91615673




