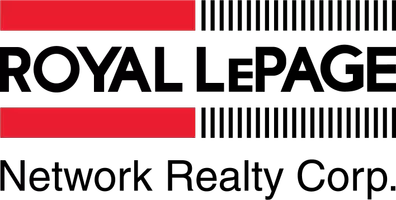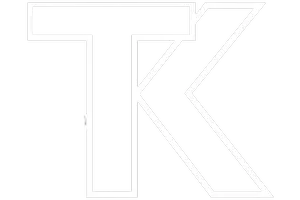41 Scott GN Southeast Medicine Hat, AB T1B4M5
UPDATED:
Key Details
Property Type Single Family Home
Sub Type Detached
Listing Status Active
Purchase Type For Sale
Square Footage 1,751 sqft
Price per Sqft $262
Subdivision Se Southridge
MLS® Listing ID A2229502
Style 2 Storey
Bedrooms 3
Full Baths 2
Half Baths 1
Year Built 2001
Lot Size 6,028 Sqft
Acres 0.14
Lot Dimensions 35 x 16
Property Sub-Type Detached
Property Description
Step inside to a welcoming foyer that opens into a bright, open-concept main floor featuring a cozy fireplace in the living area. The kitchen offers abundant cabinet space, a walk-in pantry, and a convenient island for prep and seating. You'll also find main floor laundry, complete with a laundry chute from the master bedroom walk-in closet, and a well-placed half bath nearby.
The attached garage is easily accessed from the laundry area and is large enough to accommodate both a truck and SUV, while still providing ample room for storage. Upstairs, you'll find three generously sized bedrooms. The primary suite includes a walk-in closet and a private 3-piece ensuite. A second full bathroom serves the remaining bedrooms.
The home includes newer windows, upgraded insulation, and a well-maintained furnace and hot water tank, offering peace of mind. The finished basement features a versatile family room, perfect for a playroom, movie nights, or additional living space. There's also a large storage area that's roughed-in for a future bathroom. Don't miss the opportunity to make this well-cared-for family home your own—a perfect blend of comfort, functionality, and location!
Location
Province AB
County Medicine Hat
Zoning R-LD
Direction W
Rooms
Basement Finished, Full
Interior
Interior Features Bathroom Rough-in, Laminate Counters, No Smoking Home, Pantry
Heating Fireplace(s), Forced Air, Natural Gas
Cooling Central Air
Flooring Carpet, Linoleum
Fireplaces Number 1
Fireplaces Type Gas, Living Room
Inclusions It's the stand up freezer in basement, Hot tub "as is", Fountain beside fence in back yard and Shed.
Appliance Central Air Conditioner, Dishwasher, Disposal, Dryer, Electric Stove, Freezer, Garage Control(s), Garburator, Gas Water Heater, Microwave, Range Hood, Refrigerator, Washer, Window Coverings
Laundry Main Level
Exterior
Exterior Feature BBQ gas line, Garden
Parking Features Concrete Driveway, Double Garage Attached
Garage Spaces 2.0
Fence Fenced
Community Features Playground, Schools Nearby, Shopping Nearby, Walking/Bike Paths
Roof Type Asphalt Shingle
Porch Deck
Lot Frontage 52.5
Total Parking Spaces 4
Building
Lot Description Back Yard, Landscaped
Dwelling Type House
Foundation Poured Concrete
Architectural Style 2 Storey
Level or Stories Two
Structure Type Brick,Vinyl Siding
Others
Restrictions Utility Right Of Way
Tax ID 91733891
Virtual Tour https://unbranded.youriguide.com/41_scott_green_se_medicine_hat_ab/




