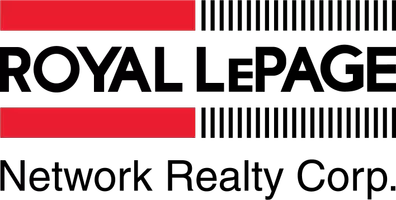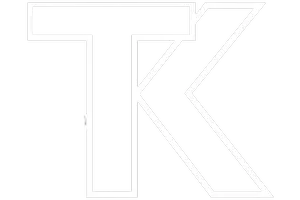91 Sunset RD Southwest Medicine Hat, AB T1B4T3
UPDATED:
Key Details
Property Type Single Family Home
Sub Type Detached
Listing Status Active
Purchase Type For Sale
Square Footage 1,776 sqft
Price per Sqft $270
Subdivision Sw Southridge
MLS® Listing ID A2230059
Style 2 Storey
Bedrooms 5
Full Baths 3
Half Baths 1
Year Built 2004
Lot Size 4,185 Sqft
Acres 0.1
Property Sub-Type Detached
Property Description
Location
Province AB
County Medicine Hat
Zoning R-LD
Direction W
Rooms
Basement Finished, Full
Interior
Interior Features Breakfast Bar, Double Vanity, Kitchen Island, Laminate Counters, Pantry, Recessed Lighting, Smart Home, Storage, Wet Bar, Wired for Sound
Heating Forced Air, Natural Gas
Cooling Central Air
Flooring Carpet, Laminate, Linoleum, Vinyl
Fireplaces Number 1
Fireplaces Type Gas, Living Room, Mantle
Inclusions Toasted Oven
Appliance Bar Fridge, Central Air Conditioner, Dishwasher, Dryer, Garage Control(s), Microwave, Refrigerator, See Remarks, Stove(s), Washer, Washer/Dryer, Window Coverings
Laundry In Basement, Main Level
Exterior
Exterior Feature Other, Rain Gutters
Parking Features Double Garage Attached, Driveway, Garage Door Opener, On Street
Garage Spaces 2.0
Fence Fenced
Community Features Park, Sidewalks, Street Lights
Roof Type Asphalt Shingle
Porch Deck
Lot Frontage 11.97
Total Parking Spaces 4
Building
Lot Description Back Yard, Backs on to Park/Green Space, Front Yard, Greenbelt, Landscaped, Low Maintenance Landscape, No Neighbours Behind, Street Lighting, Underground Sprinklers, Views
Dwelling Type House
Foundation Poured Concrete
Architectural Style 2 Storey
Level or Stories Two
Structure Type Wood Frame
Others
Restrictions None Known
Tax ID 91269584
Virtual Tour https://mh3d.ca/tour/91-sunset-rd-sw/skinned/




