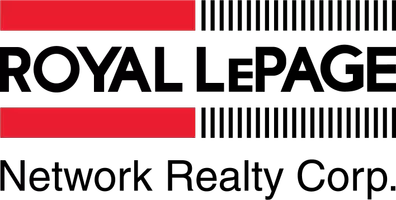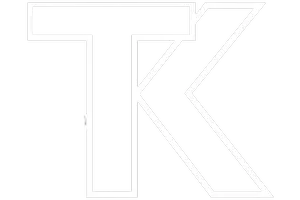38349 Range Road 270 #8 Rural Red Deer County, AB T4E 1A2
UPDATED:
Key Details
Property Type Single Family Home
Sub Type Detached
Listing Status Active
Purchase Type For Sale
Square Footage 1,351 sqft
Price per Sqft $540
Subdivision Hawk Hills
MLS® Listing ID A2230428
Style Acreage with Residence,Bungalow
Bedrooms 5
Full Baths 2
Year Built 1972
Lot Size 1.860 Acres
Acres 1.86
Property Sub-Type Detached
Property Description
You'll fall in love with the mature trees and unique features that set this property apart: a wall of lavender bushes, raspberry and strawberry patches, and a large garden area perfect for growing your own produce. There are fenced sections for dogs, and even a whimsical mock grain elevator used as a wood shed. Meandering walking paths are cut throughout the yard, with one charming trail lit by string lights for evening enjoyment.
Take in the stunning west-facing views toward the city from your home, & includes a oversized detached garage—ideal for storage, projects, or extra vehicles. Hawk Hills is known for its privacy, space, and rural charm while offering quick access to Highway 11 and nearby amenities like the popular Red Barn restaurant.
Location
Province AB
County Red Deer County
Zoning R-1
Direction S
Rooms
Basement Finished, Full
Interior
Interior Features Storage
Heating Forced Air, Natural Gas
Cooling None
Flooring Hardwood, Linoleum
Fireplaces Number 1
Fireplaces Type Wood Burning
Inclusions na
Appliance Electric Stove, Microwave, Range Hood, Refrigerator, Washer/Dryer Stacked
Laundry Main Level
Exterior
Exterior Feature Dog Run
Parking Features Double Garage Detached
Garage Spaces 2.0
Fence Partial
Community Features Other
Roof Type Asphalt Shingle
Porch None
Exposure E
Building
Lot Description Few Trees, Landscaped
Dwelling Type House
Foundation Block
Sewer Septic System
Water Well
Architectural Style Acreage with Residence, Bungalow
Level or Stories One
Structure Type Composite Siding
Others
Restrictions None Known
Tax ID 102202878




