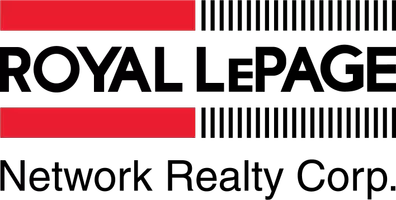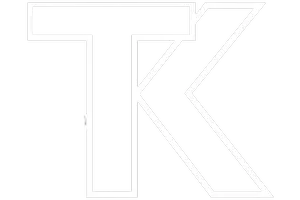922 5 ST Northwest Calgary, AB T2N 1R2
UPDATED:
Key Details
Property Type Single Family Home
Sub Type Detached
Listing Status Active
Purchase Type For Sale
Square Footage 2,728 sqft
Price per Sqft $581
Subdivision Sunnyside
MLS® Listing ID A2225520
Style 3 (or more) Storey
Bedrooms 5
Full Baths 3
Half Baths 2
Year Built 2017
Lot Size 2,992 Sqft
Acres 0.07
Property Sub-Type Detached
Property Description
Location
Province AB
County Calgary
Area Cal Zone Cc
Zoning R-CG
Direction W
Rooms
Basement Finished, Full
Interior
Interior Features Bookcases, Breakfast Bar, Built-in Features, Central Vacuum, Double Vanity, Granite Counters, Kitchen Island, No Animal Home, No Smoking Home, Recessed Lighting, Storage, Wet Bar, Wired for Sound
Heating Boiler, In Floor, Fireplace(s), Forced Air, Natural Gas
Cooling Central Air
Flooring Carpet, Ceramic Tile, Hardwood
Fireplaces Number 1
Fireplaces Type Gas, Living Room
Inclusions Security System
Appliance Bar Fridge, Built-In Gas Range, Central Air Conditioner, Dishwasher, Humidifier, Refrigerator, Washer/Dryer
Laundry Laundry Room, Sink, Upper Level
Exterior
Exterior Feature Balcony, Lighting, Misting System, Private Yard
Parking Features Double Garage Detached, Garage Door Opener
Garage Spaces 2.0
Fence Fenced
Community Features Schools Nearby, Shopping Nearby, Sidewalks, Street Lights
Roof Type Asphalt Shingle
Porch Balcony(s), Deck
Lot Frontage 25.0
Total Parking Spaces 2
Building
Lot Description Back Lane, Back Yard, Few Trees, Landscaped, Level, Rectangular Lot, Street Lighting, Underground Sprinklers, Views
Dwelling Type House
Foundation Poured Concrete
Architectural Style 3 (or more) Storey
Level or Stories Three Or More
Structure Type Brick,Metal Siding ,Stucco,Wood Frame
Others
Restrictions None Known
Tax ID 101554509




