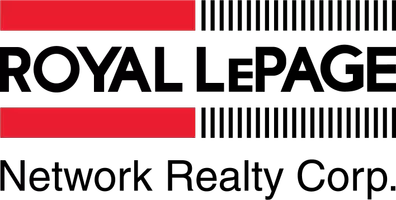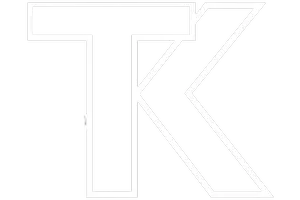5330 47 AVE #202 Red Deer, AB T4N 3R2
UPDATED:
Key Details
Property Type Condo
Sub Type Apartment
Listing Status Active
Purchase Type For Sale
Square Footage 800 sqft
Price per Sqft $218
Subdivision Downtown Red Deer
MLS® Listing ID A2232996
Style Apartment-Single Level Unit
Bedrooms 2
Full Baths 1
Condo Fees $477/mo
Year Built 1978
Property Sub-Type Apartment
Property Description
Enjoy thoughtful modern upgrades including a brand-new kitchen sink, contemporary faucets, and stylish cabinet pulls that bring a fresh flair to the functional kitchen. The open-concept living and dining area is filled with natural light, making it perfect for entertaining or unwinding.
A standout feature is the underground heated parking, offering peace of mind during Alberta winters. With easy access to shops, cafes, parks, and transit, everything you need is right outside your door.
Whether you're downsizing or investing, this well-maintained apartment is an ideal place to call home in one of Red Deer's most walkable neighborhoods.
Location
Province AB
County Red Deer
Zoning R3
Direction W
Interior
Interior Features Closet Organizers
Heating Baseboard, Boiler
Cooling Wall Unit(s)
Flooring Vinyl Plank
Inclusions none
Appliance Dishwasher, Electric Stove, Microwave Hood Fan, Refrigerator, Window Coverings
Laundry In Hall
Exterior
Exterior Feature Balcony
Parking Features Underground
Community Features Golf, Park, Playground, Pool, Shopping Nearby, Sidewalks, Street Lights, Walking/Bike Paths
Amenities Available Laundry
Porch Balcony(s)
Exposure W
Total Parking Spaces 1
Building
Dwelling Type Low Rise (2-4 stories)
Story 3
Architectural Style Apartment-Single Level Unit
Level or Stories Multi Level Unit
Structure Type Concrete,Stucco
Others
HOA Fee Include Caretaker,Common Area Maintenance,Heat,Parking,Professional Management,Reserve Fund Contributions,Sewer,Snow Removal,Trash,Water
Restrictions Adult Living,Pet Restrictions or Board approval Required
Tax ID 102700469
Pets Allowed Restrictions




