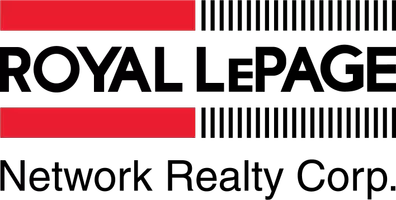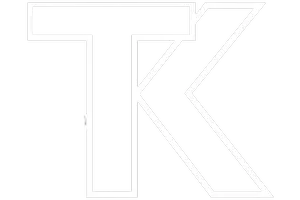4828 51 ST Mirror, AB T0B 3C0

UPDATED:
Key Details
Property Type Single Family Home
Sub Type Detached
Listing Status Active
Purchase Type For Sale
Approx. Sqft 701.0
Square Footage 701 sqft
Price per Sqft $185
MLS Listing ID A2251142
Style Cottage/Cabin
Bedrooms 1
Full Baths 1
HOA Y/N No
Year Built 1948
Lot Size 0.280 Acres
Acres 0.28
Property Sub-Type Detached
Property Description
Kitchen is open to the living room. There is a large primary bedroom to the right and an addition with storage/mudroom at the back. The 4 piece bathroom is next to the kitchen, and laundry. Basement is partial and unfinished. Property also offers a single detached garage. There is also a storage shed at the back. Lots of yard space for all the toys. For buyers looking in the area, this home is a must see!
Location
Province AB
Community Lake, Schools Nearby
Zoning HR-1
Rooms
Basement Partial, Unfinished
Interior
Interior Features No Smoking Home, Track Lighting
Heating Forced Air, Natural Gas
Cooling None
Flooring Laminate
Fireplace Yes
Appliance Electric Stove, Range Hood, Refrigerator, Washer/Dryer Stacked
Laundry Main Level
Exterior
Exterior Feature Private Yard
Parking Features Off Street, Single Garage Detached
Garage Spaces 1.0
Fence None
Community Features Lake, Schools Nearby
Roof Type Asphalt Shingle
Porch None
Total Parking Spaces 4
Garage Yes
Building
Lot Description Back Lane, Back Yard, Few Trees, Gentle Sloping, Lawn
Dwelling Type House
Faces E
Story One
Foundation Wood
Architectural Style Cottage/Cabin
Level or Stories One
New Construction No
Others
Restrictions None Known





