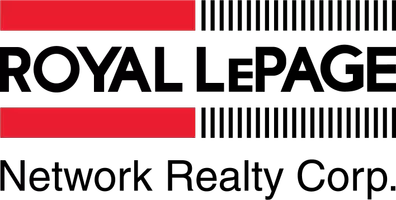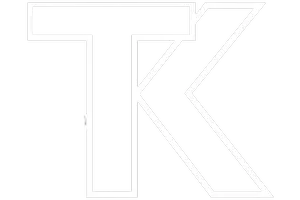92 Allwright Close Red Deer, AB T4R 3J8

UPDATED:
Key Details
Property Type Single Family Home
Sub Type Detached
Listing Status Active
Purchase Type For Sale
Approx. Sqft 1940.5
Square Footage 1,940 sqft
Price per Sqft $502
Subdivision Aspen Ridge
MLS Listing ID A2266111
Style 2 Storey
Bedrooms 4
Full Baths 3
Half Baths 1
HOA Y/N No
Year Built 2005
Lot Size 7,840 Sqft
Acres 0.18
Lot Dimensions 11.12x42.9x33.29x30.72
Property Sub-Type Detached
Property Description
Extensively upgraded and recently renovated to align with today's trends, this home is ready to be enjoyed for decades to come. You're welcomed by a charming covered porch leading into a bright front entry with vaulted ceilings and a main-floor office. The kitchen, beautifully redesigned in 2020, is truly the heart of the home a cook's dream featuring modern finishes, ample workspace, and seamless connection to the dining area. Garden doors lead from the dining room to a covered deck where you can enjoy year round BBQs and soak in the warm southwest view.
Upstairs, the primary suite is a true retreat, renovated in 2020 with a custom tile shower, free-standing soaker tub, and dual vanity. The upper level also offers two additional bedrooms, a full 4 piece bath, and a separate laundry room.
The bright, fully finished walkout basement features a second gas fireplace, spacious recreation and family rooms, a wet bar, a fourth bedroom, and a full bath this is the perfect setup for entertaining or hosting guests.
Outside, the professionally landscaped yard is a private oasis with custom paving stone walkways, artificial turf on the west side, a third covered patio at ground level, and an abundance of mature trees and perennials. The detached garage is set up as home gym and flex space currently and is heated plus equipped with 220V power.
Loaded with custom features and thoughtful touches throughout, this home stands apart for its craftsmanship, functionality, and timeless style.
Location
Province AB
Community Playground, Schools Nearby, Shopping Nearby, Sidewalks
Zoning R-L
Rooms
Basement Finished, Full, Separate/Exterior Entry, Walk-Out To Grade
Interior
Interior Features Built-in Features, Central Vacuum, Closet Organizers, Double Vanity, Kitchen Island, Pantry, Quartz Counters, Storage, Vinyl Windows, Walk-In Closet(s), Wet Bar
Heating High Efficiency, In Floor, Fireplace(s), Natural Gas
Cooling Central Air
Flooring Carpet, Hardwood, Tile
Fireplaces Number 2
Fireplaces Type Family Room, Gas, Library, Mantle, Stone
Inclusions Mounted TVs
Fireplace Yes
Appliance Central Air Conditioner, Dishwasher, Garage Control(s), Refrigerator, Washer/Dryer, Window Coverings
Laundry Laundry Room, Upper Level
Exterior
Exterior Feature Balcony, BBQ gas line, Covered Courtyard, Private Yard, Storage
Parking Features Alley Access, Concrete Driveway, Double Garage Attached, Double Garage Detached, Garage Door Opener, Heated Garage
Garage Spaces 4.0
Fence Fenced
Community Features Playground, Schools Nearby, Shopping Nearby, Sidewalks
Roof Type Asphalt Shingle
Porch Balcony(s), Deck, Front Porch, Patio
Total Parking Spaces 4
Garage Yes
Building
Lot Description Back Lane, Back Yard, Landscaped, Low Maintenance Landscape, Pie Shaped Lot, Private, Treed, Underground Sprinklers
Dwelling Type House
Faces N
Story Two
Foundation Poured Concrete
Builder Name Falcon Custom Homes
Architectural Style 2 Storey
Level or Stories Two
New Construction No
Others
Restrictions None Known





